
Bob & Cheryl buy a Lake House.
There is just no way to lay out a livable space in 700 square feet with the existing wall; it's got to go!
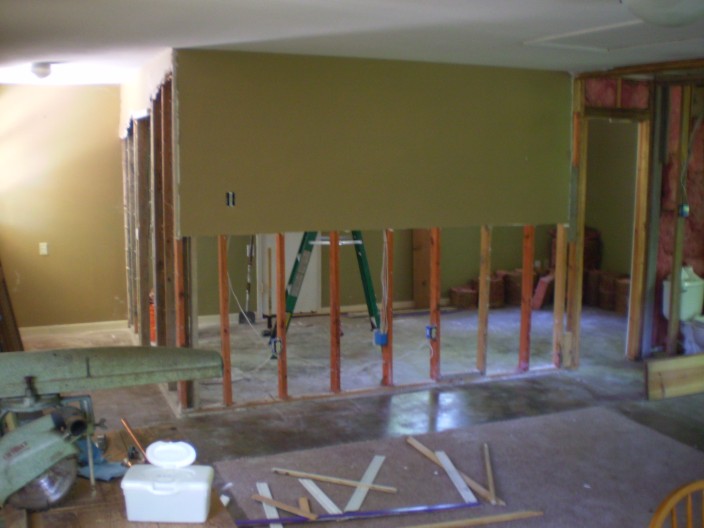
Now we have a blank canvas to work with.
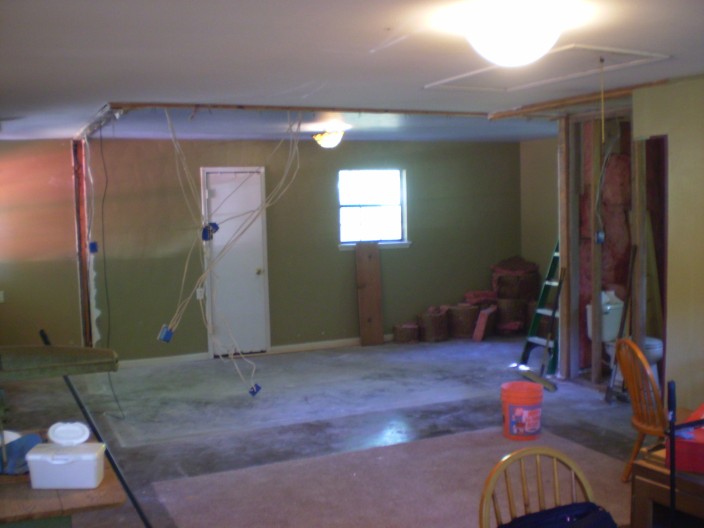
Let us begin with the toilet drain:
The old commode was set on a 4 inch concrete riser which I had to remove with a (rented) roto-hammer.
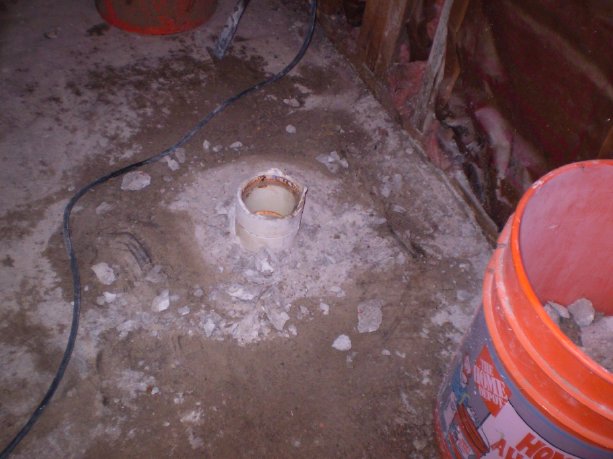
I hung plastic sheet to keep the concrete dust down.
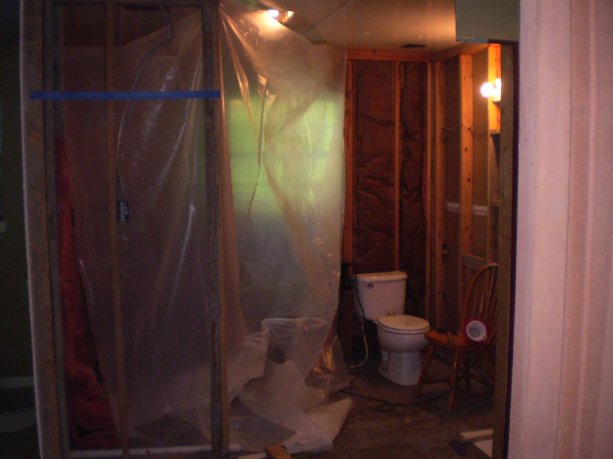
At first I thought I might be able to cut down the existing pipe and set a new flange, but there's no way.
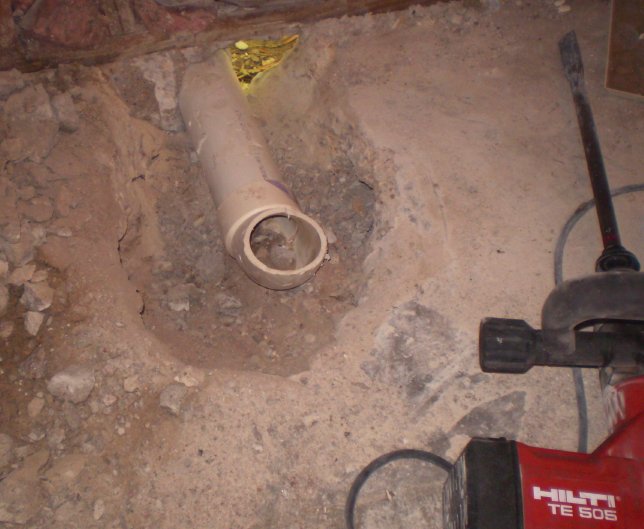
I thought the riser was done to accomodate a handicapped toilet, but it turns out that it was just to avoid the rebar in the slab. Rather than dig it out, they went over the rebar. I guess I should be glad they didn't just cut them...
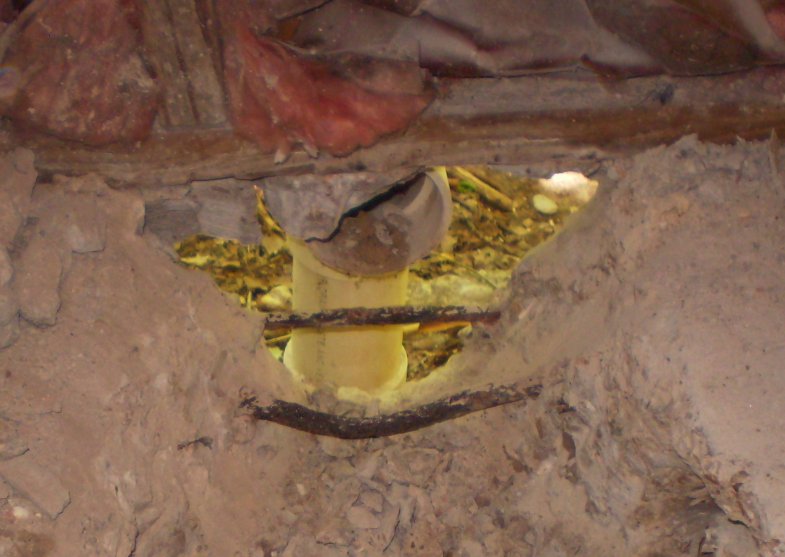
Some hot work!
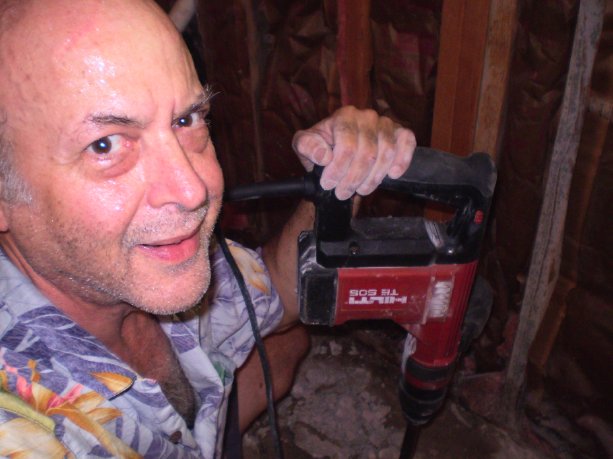
Here's the way they should have done it the first time; chisel away the concrete under the rebar to accomodate the pipe and set the flange flush with the finished floor. I cut a 3" hole in a piece of scrap masonite to keep the loose concrete from oozing out while it sets. The disk I cut out makes a nice plug to keep debris out of my new drain.
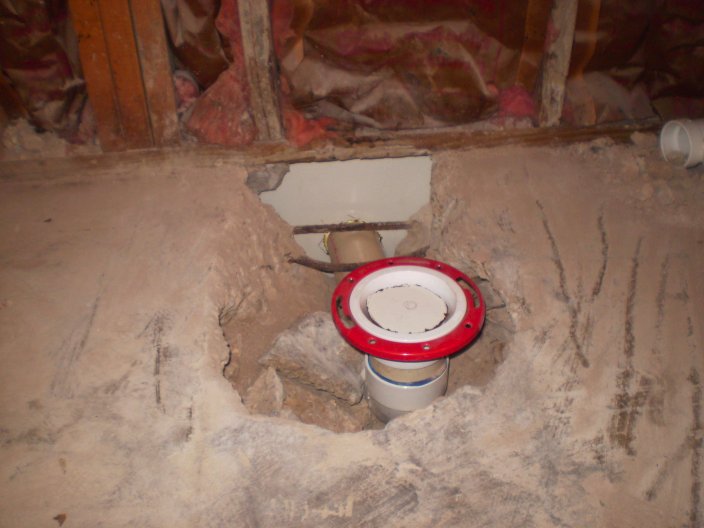
A couple of 2 x 4's hold my form in place on the outside of the wall.
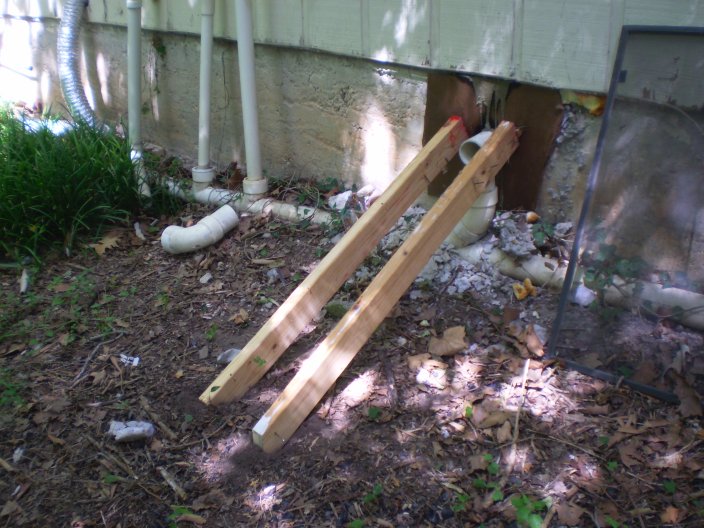
"Measure twice, chip concrete once." Two bags of concrete exactly. I ask you,
What else can you get sixty pounds of for two bucks these days?
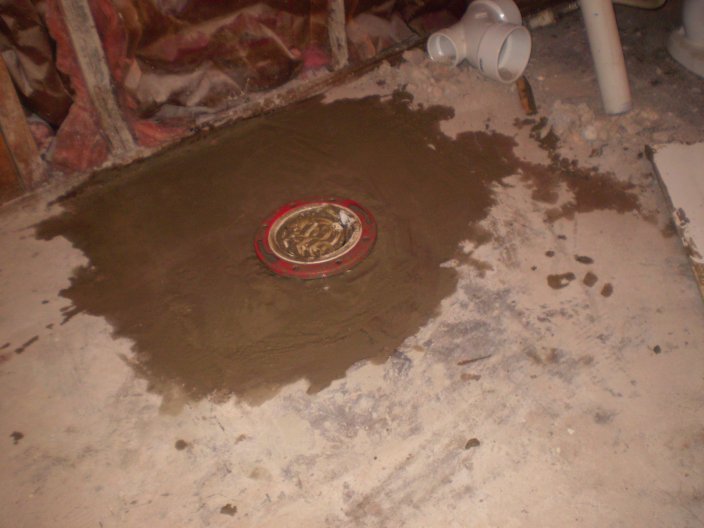
CLICK HERE GO TO THE NEXT LAKEHOUSE PAGE
CLICK HERE GO TO THE PREVIOUS LAKEHOUSE PAGE
Return to BobSokol.com











